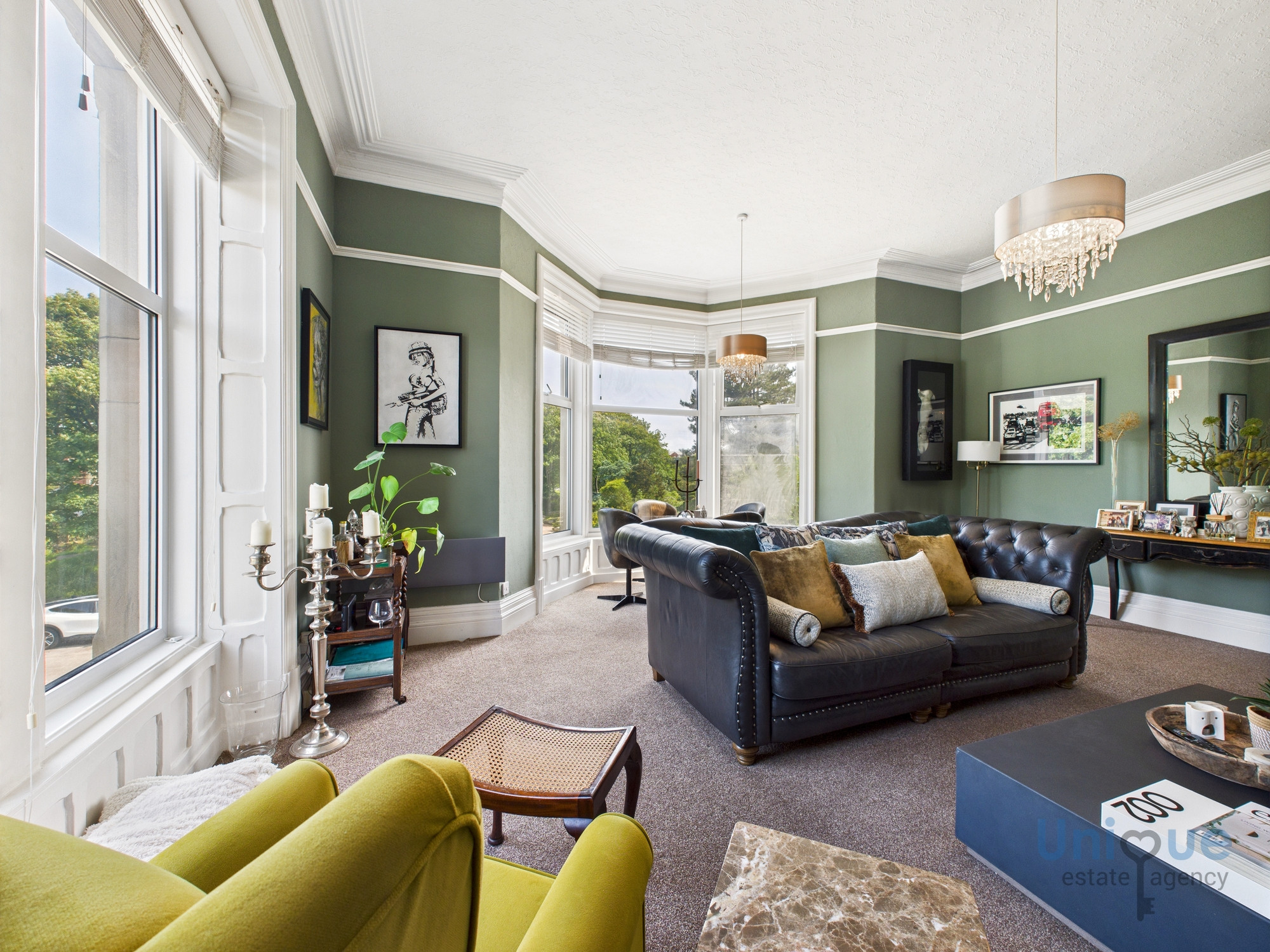
|
£189,999
PCM
Leasehold |
1 St. Georges Square,
Lytham St. Annes |
1x
1x
|
*** EXQUISITE FIRST-FLOOR APARTMENT | FULLY RENOVATED TO AN OUTSTANDING STANDARD | SPECTACULAR VIEWS OVER ASHTON GARDENS | GRAND LOUNGE-DINER | BESPOKE ‘MASTER CLASS’ KITCHEN | LARGE DOUBLE BEDROOM | LUXURY SHOWER ROOM | POSSIBLY THE LARGEST ONE-BEDROOM APARTMENT ON THE COAST WITH AN UNRIVALLED OUTLOOK ***
Welcome to St. George’s Square—an extraordinary first-floor apartment that effortlessly blends timeless elegance with contemporary luxury. Recently renovated throughout to an exceptional standard, this property offers an unmatched combination of design, craftsmanship, and location.
Every detail has been carefully considered, from the high-spec finishes to the preservation of stunning original features. Situated in one of the most desirable residential pockets of St. Annes—directly opposite the beautifully landscaped Ashton Gardens—this apartment enjoys elevated, panoramic views that are truly second to none. You’ll also benefit from being just a short stroll from the beach and the vibrant St. Annes Town Centre.
A secure front entrance with an intercom system leads into a striking communal hallway, rich in ornate period detail. Ascend the staircase to the apartment’s private entrance and step inside a spacious central hallway that sets the tone for the entire home.
The bespoke kitchen is a true masterpiece—designed as a ‘Master Class’ kitchen, it features a sleek range of custom cabinetry, striking composite laminate worktops, and statement Mandarin Stone ‘Copper Forge’ tiles. Premium integrated appliances by Neff include a WiFi-enabled oven and grill, microwave, four-ring gas hob with extractor, large integrated fridge and freezer—all framed by luxurious black oak wooden flooring. A large front-facing window floods the space with light and delivers uninterrupted views of Ashton Gardens.
The lounge-diner is nothing short of magnificent. Generously proportioned and finished with deep skirting boards, decorative coving, picture rails, and a contemporary media wall, it offers both grandeur and comfort. Two oversized picture windows—one a walk-in bay—frame breathtaking views over the gardens, creating a captivating and tranquil living space.
The bedroom is equally impressive in scale and finish, with another walk-in bay window overlooking Ashton Gardens. Period features such as coving, skirting boards, and picture rails add warmth and character, while the serene ambiance makes it a perfect retreat.
The shower room is a modern sanctuary—fully tiled and fitted with a sleek three-piece suite comprising a walk-in shower, wash basin, and toilet.
Externally, the property benefits from allocated parking and beautifully maintained communal gardens to the front and side.
LOUNGE DINER (5.96 x 4.82 m - 19′7″ x 15′10″ ft)
KITCHEN (4.66 x 3.01 m - 15′3″ x 9′11″ ft)
BEDROOM (4.12 x 3.54 m - 13′6″ x 11′7″ ft)
SHOWER ROOM (2.86 x 1.41 m - 9′5″ x 4′8″ ft)
Under
the Property Misdescription Act 1991 we endeavour to make our sales details accurate and
reliable but they should not be relied upon as statements or representations of fact and they do
not constitute any part of an offer of contract. The seller does not make any representations to
give any warranty in relation to the property and we have no authority to do so on behalf of the
seller. Services, fittings and equipment referred to in the sales details have not been tested
(unless otherwise stated) and no warranty can be given as to their condition. We strongly
recommend that all the information which we provide about the property is verified by yourself
or your advisers.
Under the Estate Agency Act 1991 you will be required to give us financial information in order
to verify you financial position before we can recommend any offer to the vendor.
 |
 |
 |
 |
 |
 |
CLOSE TO ST. ANNES SQUARE, BEAUTIFULLY PRESENTED, VERY CLOSE TO THE SEA FRONT, EXQUISITE THROUGHOUT, TRADITIONAL FEATURES THROUGHOUT, ALLOCATED PARKING SPACE, VIEWS OVER ASHTON GARDENS, Extremely Spacious Lounge With Open Aspect Views





Email:info@uniquesales.co.uk
www.uniqueestateagency.co.uk



Disclaimer:
VIEWING
By appointment only arranged via the agent, Unique Estate Agency Ltd
INFORMATION
Please note this brochure including photography was prepared by Unique Estate Agency Ltd in accordance with the sellers instructions.
PROPERTY MISDESCRIPTIONS ACT
Under the Property Misdescription Act 1991, we endeavour to make our sales details accurate and reliable, but they should not be relied upon as statements or representations of fact and they do not constitute any part of an offer or contract these particulars are thought to be materially correct though their accuracy is not guaranteed & they do not form part of any contract.
MEASUREMENTS
All measurements are taken electronically and whilst every care is taken with their accuracy they must be considered approximate and should not be relied upon when purchasing carpets or furniture. No responsibility is taken for any error, omission or misunderstanding in these particulars which do not constitute an offer or contract.
WARRANTIES
The seller does not make any representations or give any warranty in relation to the property, and we have no authority to do so on behalf of the seller.
GENERAL
We strongly recommend that all information we provide about the property is verified by yourself or your advisors.
Notice
Please note we have not tested any apparatus, fixtures, fittings, or services. Interested parties must undertake their own investigation into the working order of these items. All measurements are approximate, and photographs provided for guidance only.
FREE VALUATION
If you would like to obtain an independent and completely free market appraisal, please contact Unique Estate Agency Ltd.